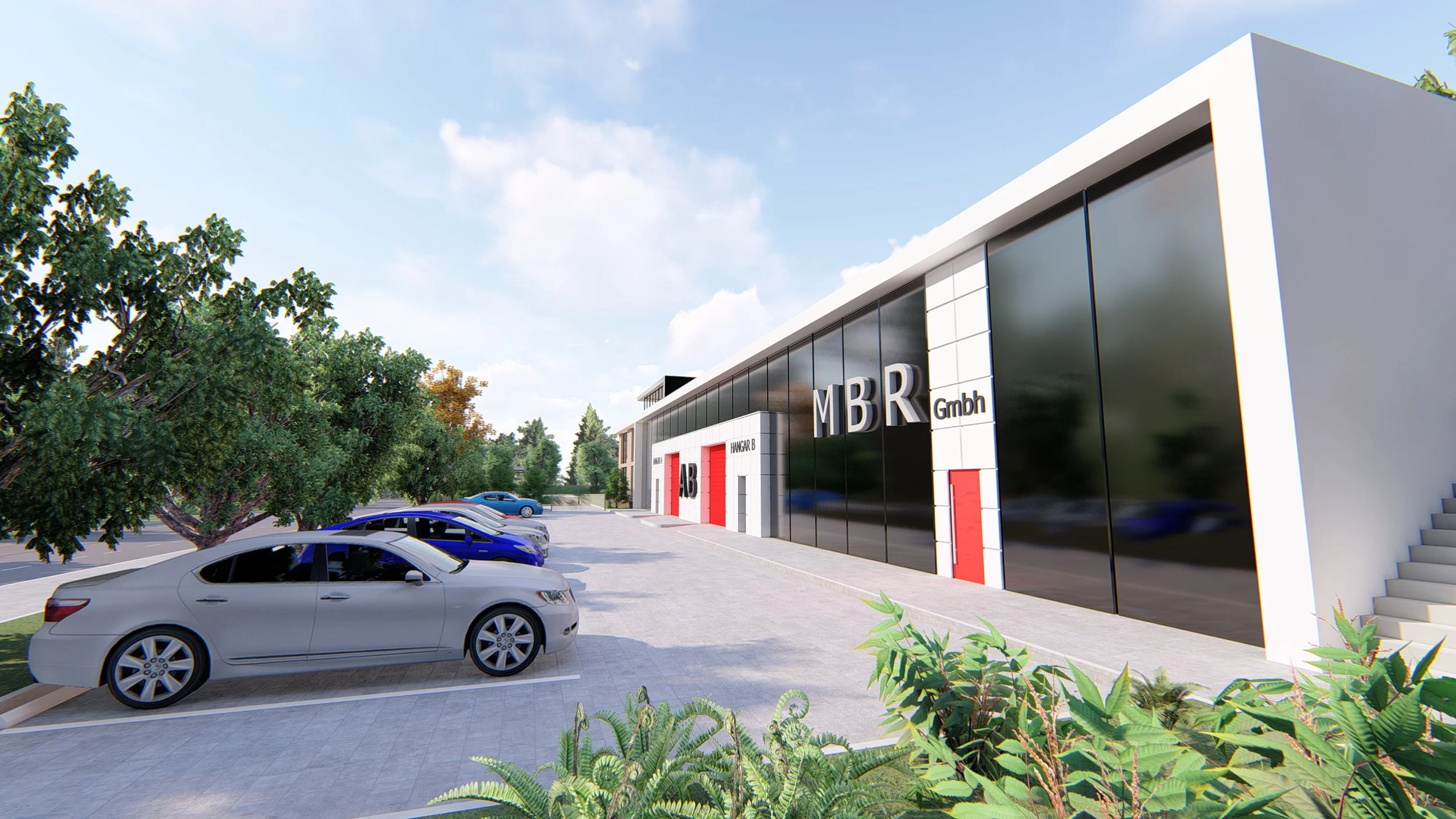MBR Gmbh Hangar
The project consists of 2 open spaces of 18 x 18 meters with offices linked to each space. The materials used are Alluco-Bond and painted steel. The mixing of the three colors makes it appealing when approached from the streets.
Attached to the building is a two story house, hosting a private office on the roof with a 270 Degree Panoramic view of the outdoors






